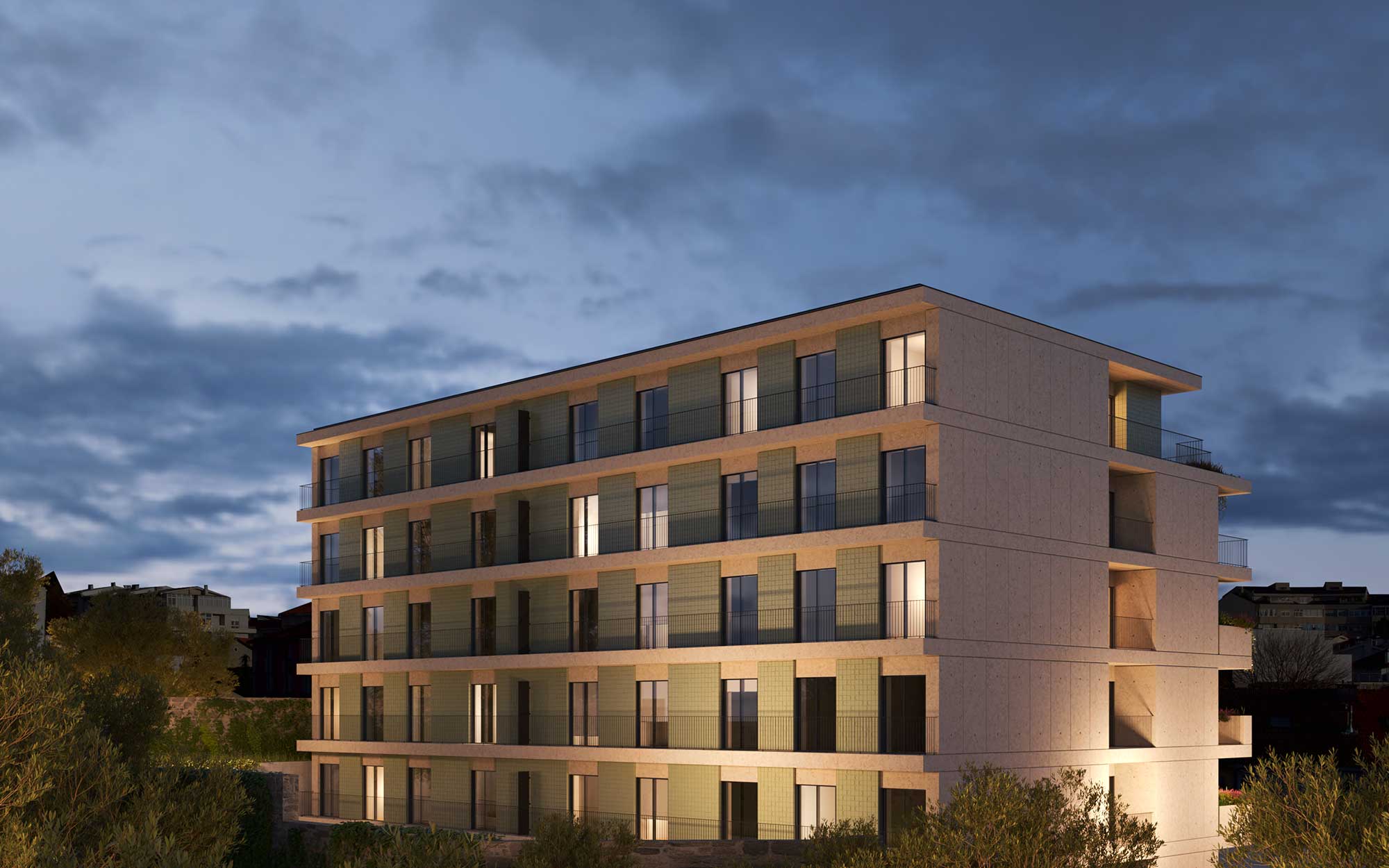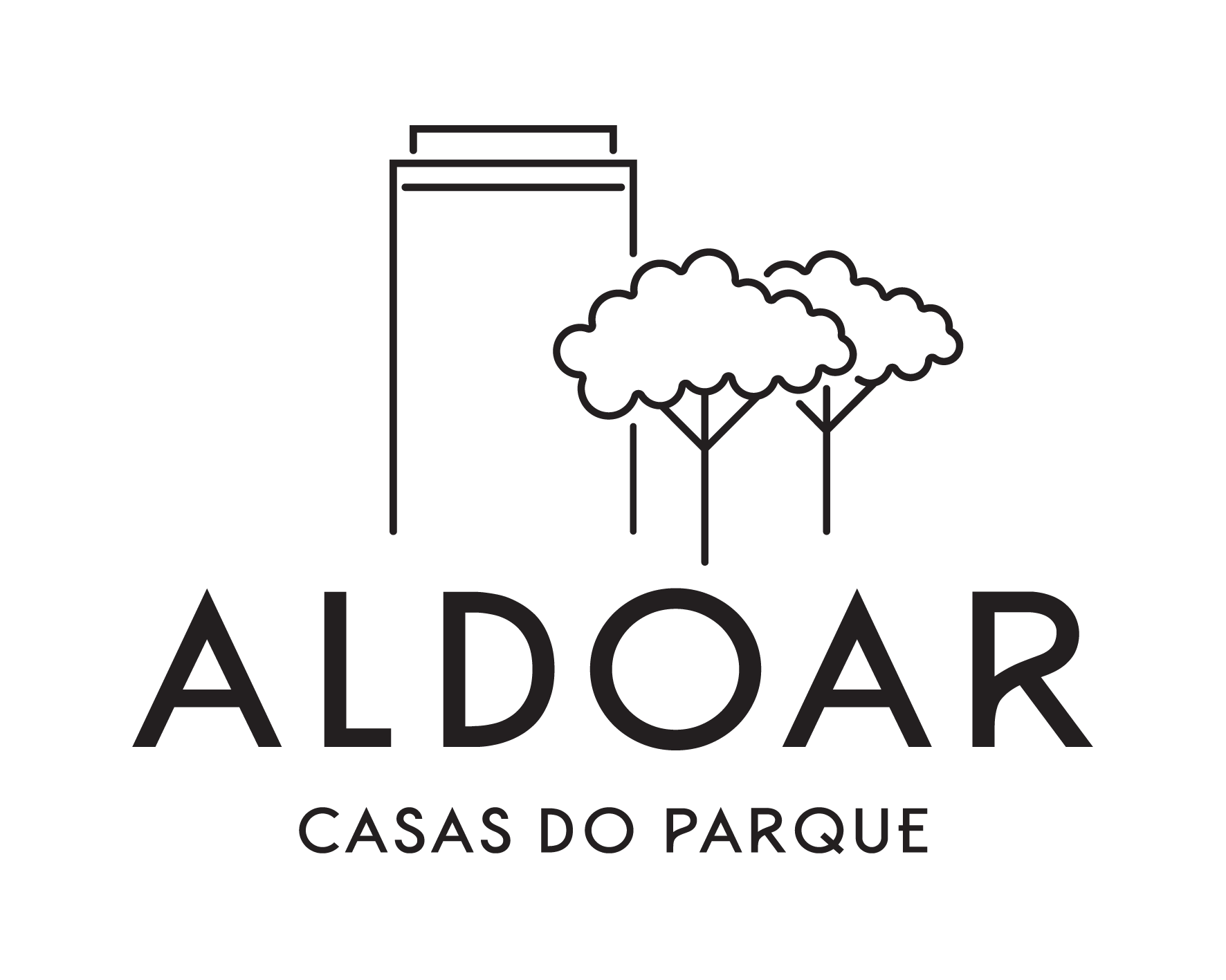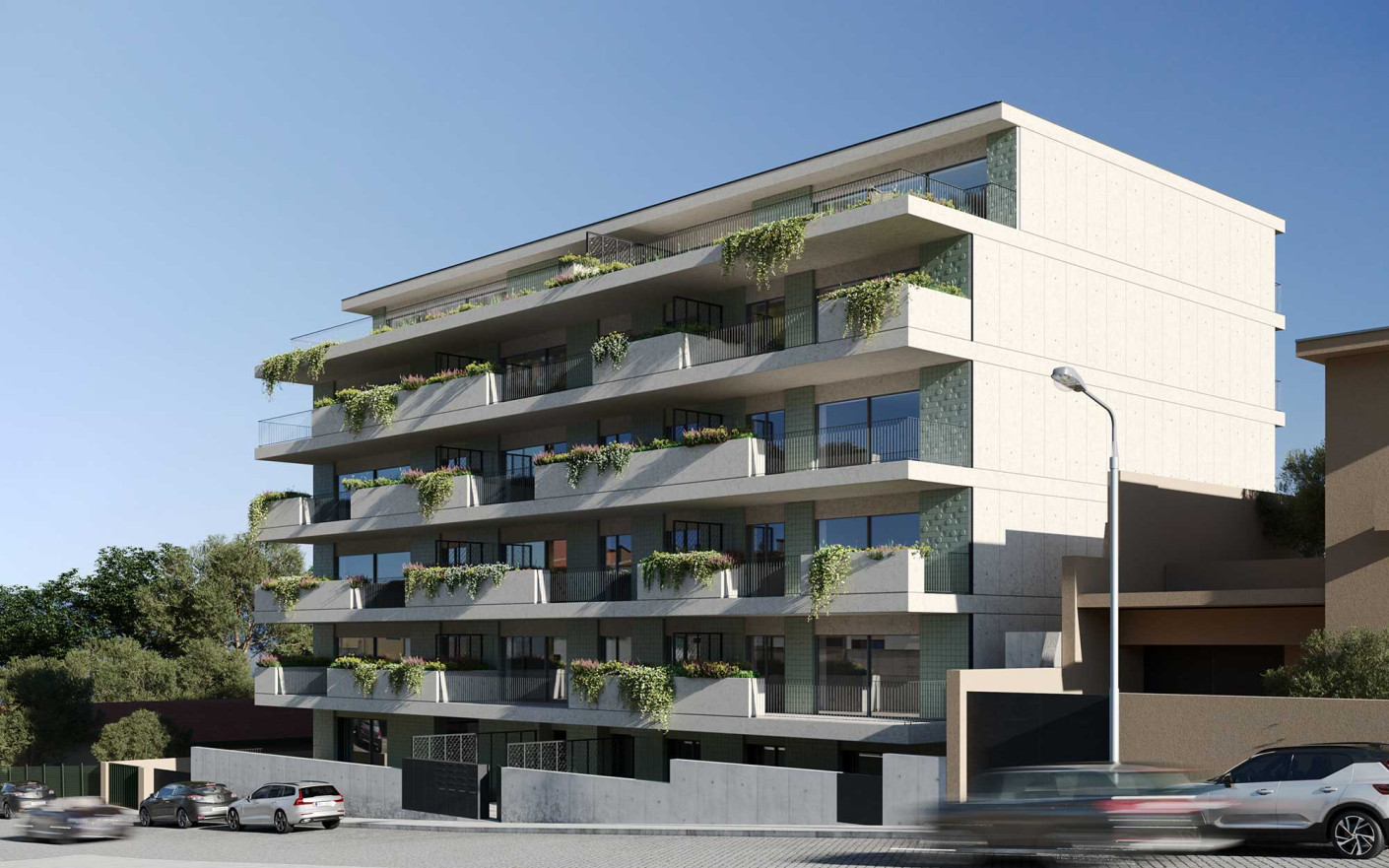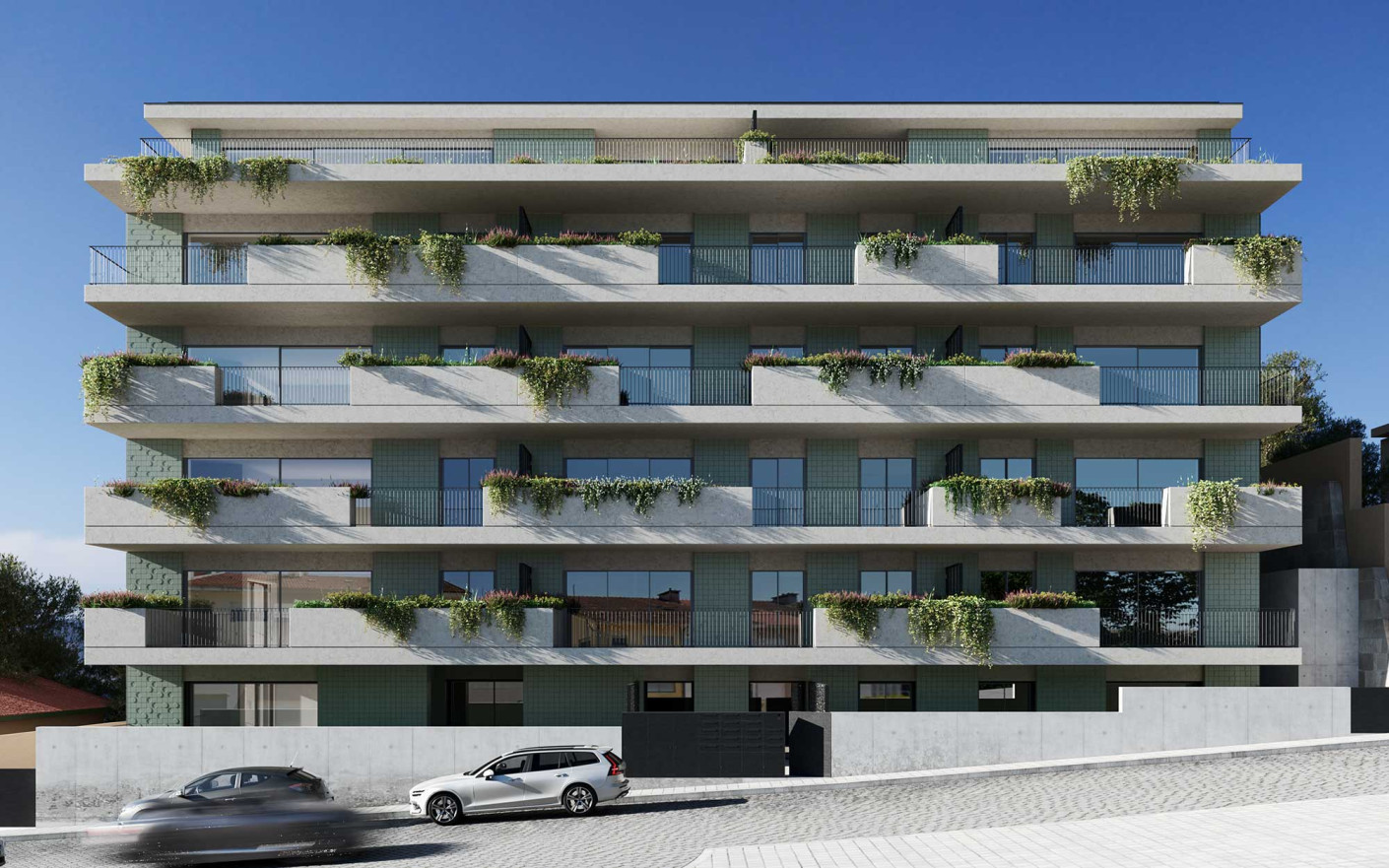Project
Residential building
Location
Parque da Cidade, Porto
Year
2023
Status
Under construction
COLLABORATORS
Arq. Sebastião Moreira + Arq. Pedro Fael- 236 Arquitectos
Enes Consulting Engineering - Specialties
Enescoord - Inspection
ADFGeo - Foundations and Structure
Vitrúvio - Construction
About the project
Inspired by the memory and identity of Porto
Seeking an urbanistic integration, this building obeys the alignment of the dominant body of existing buildings in this urban front, favoring an appropriate architectural solution, but at the same time with its own characteristics and identity, revisiting its facade, the old 70's, giving it contemporaneity and modernity.
The building was studied and structured to offer a service connected to housing, so all the spaces have good natural lighting, dimension, coverings, comfort solutions, acoustic, thermal, and visual treatment tending to guarantee greater durability and inalterability.
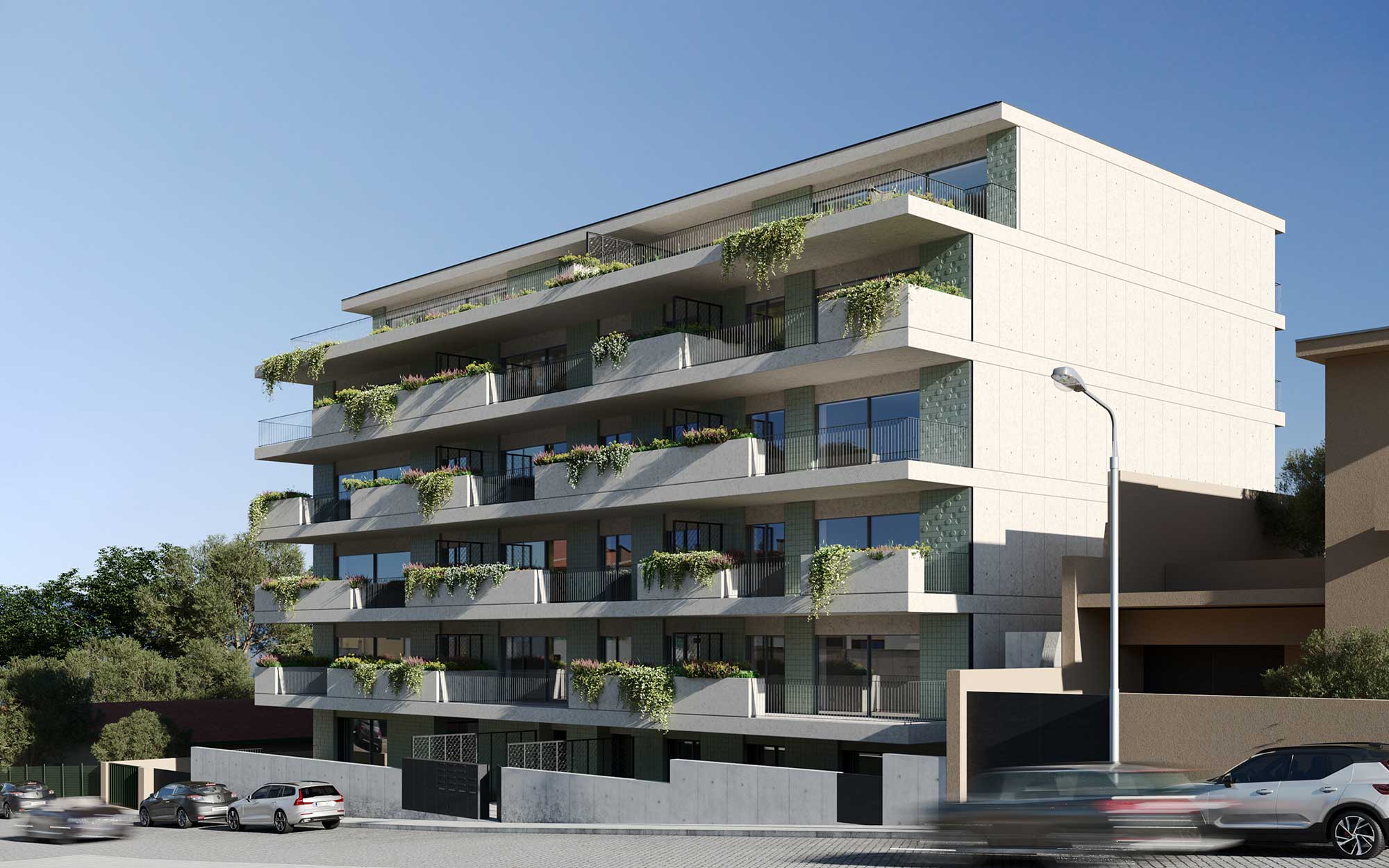
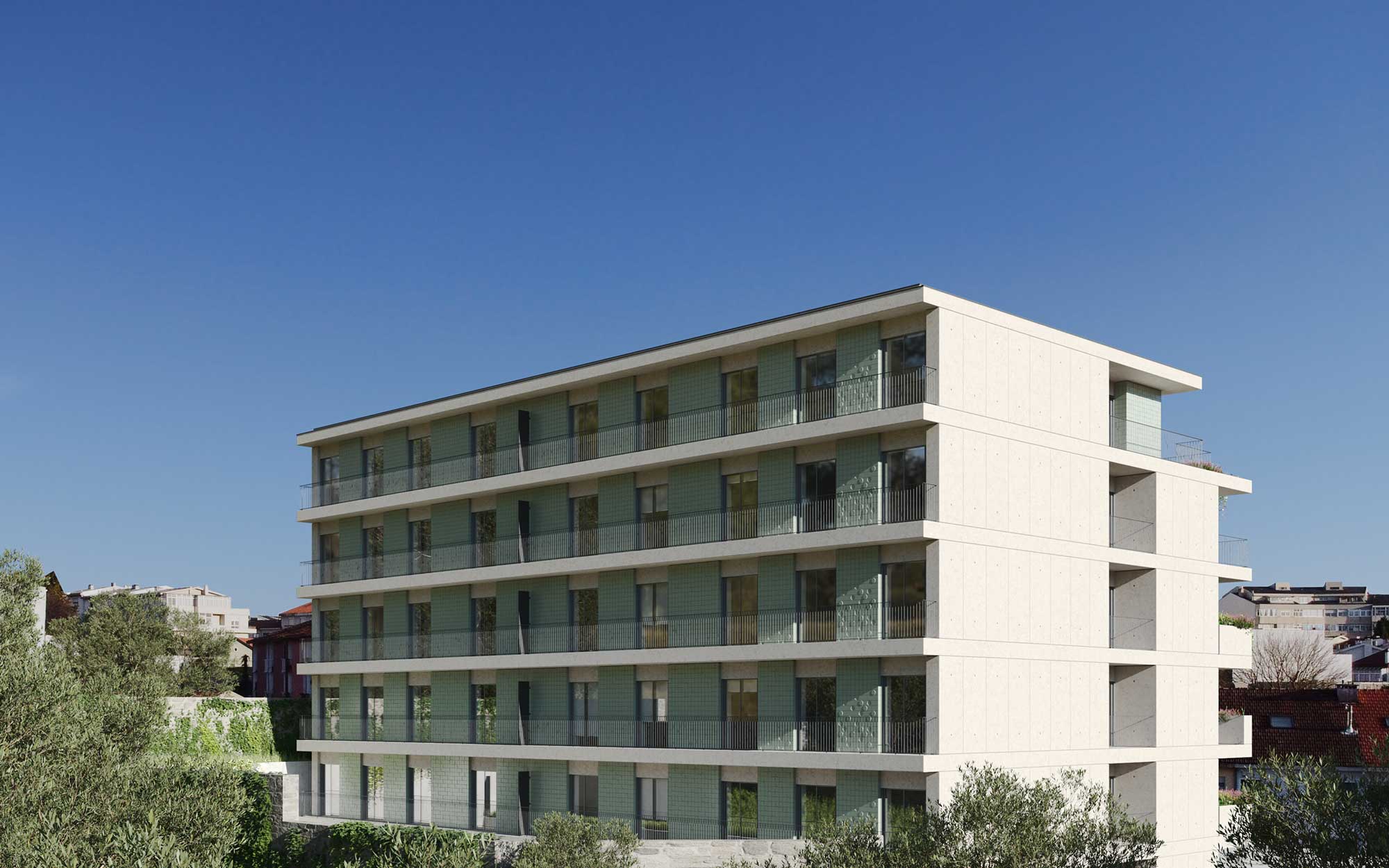
Typologies
Generous areas, balconies and terraces, give a full sensation of space and amplitude, at the same time cozy and intimate.
Aldoar- Casas do Parque is a building constituted by ground floor and 5 floors. It has 16 fractions, of which 7 are typology T4, 5 typology T3, 4 typology T2, and 1 floor of garage and storage.
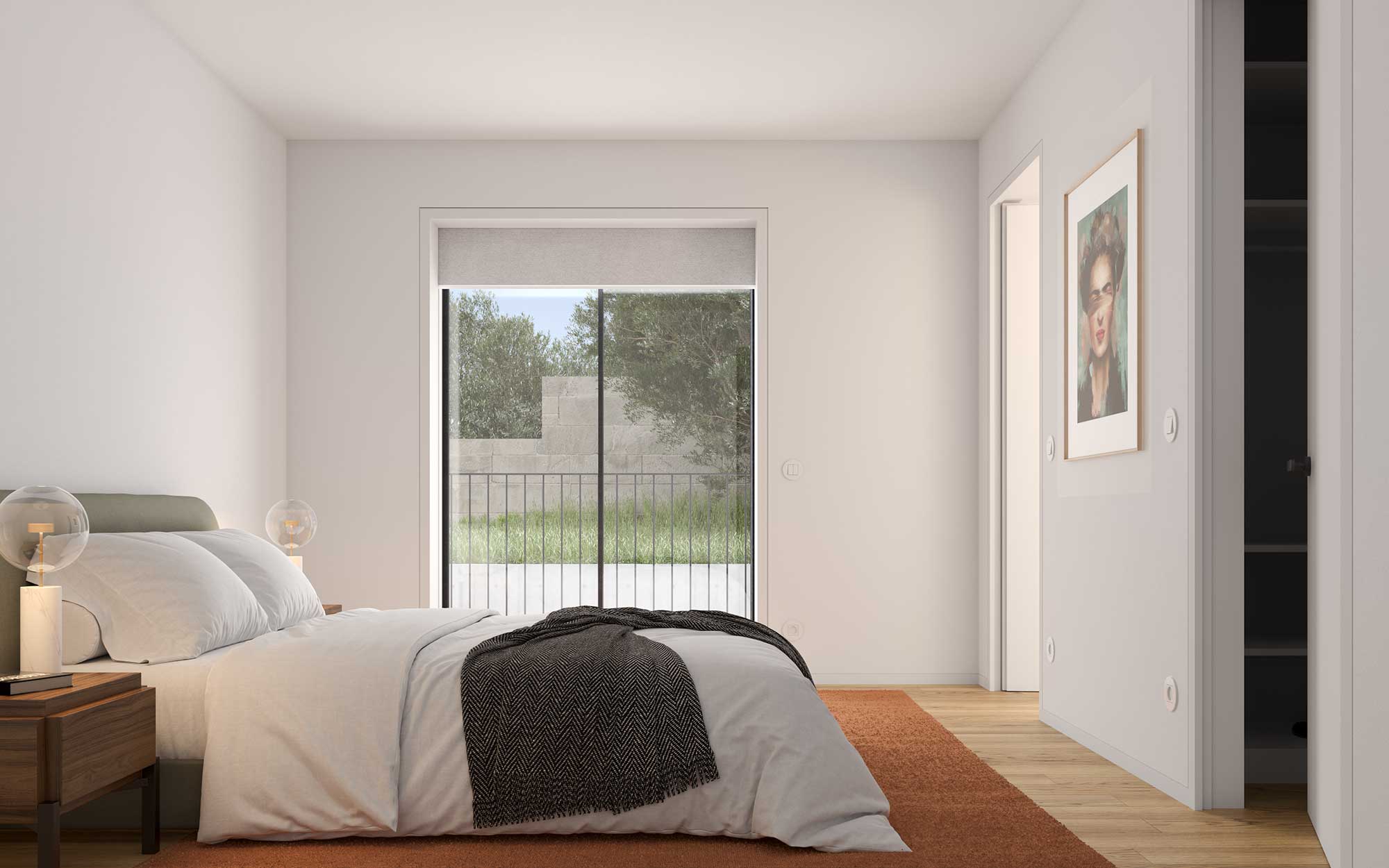
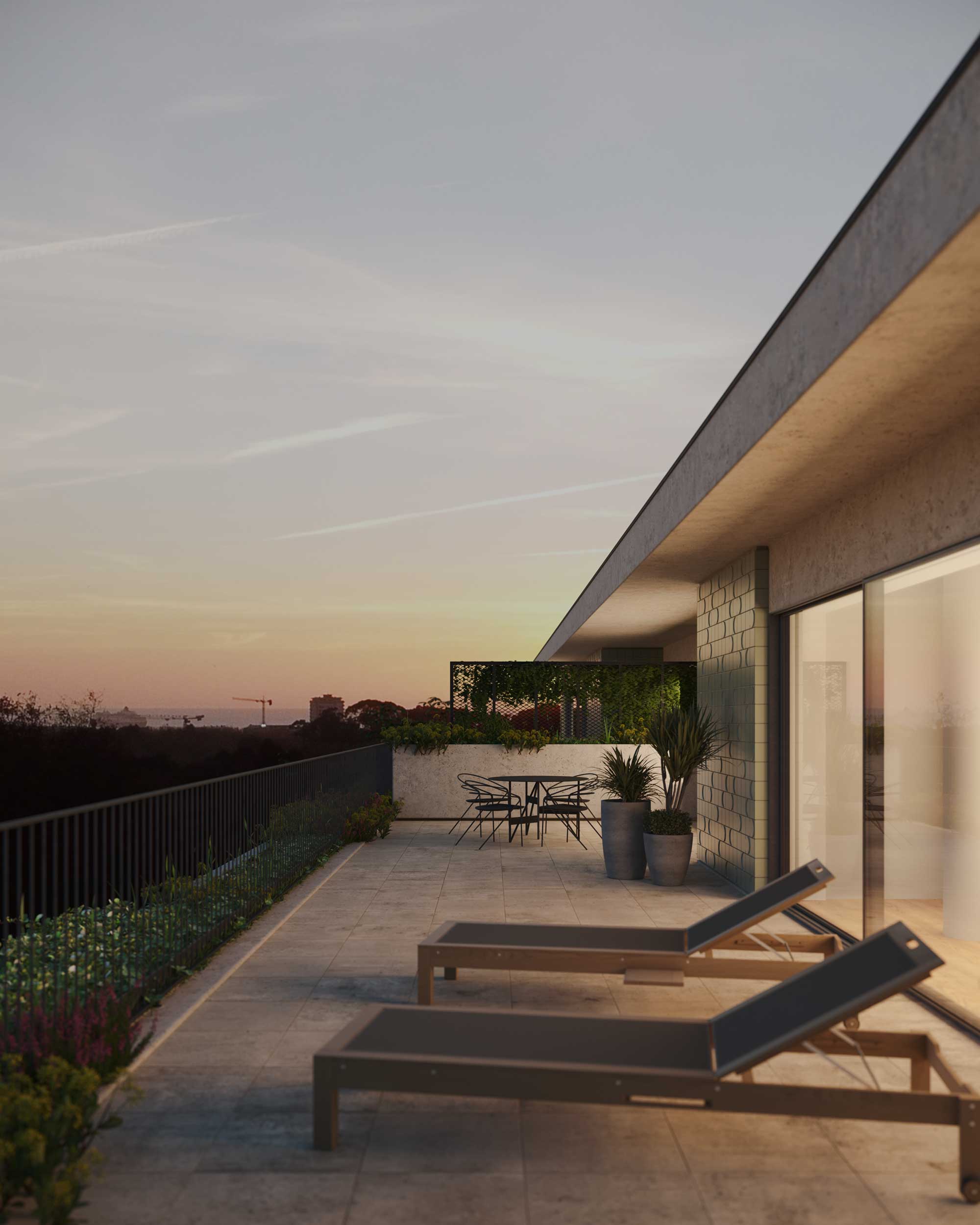
Finishes and Details
Sophistication and contemporaneity, in an environment of unique and special comfort.
The Industrial Revolution is the key to modern architecture. The materials are molded to the imagination.
Concrete, iron, and laminated glass allow us to imagine new spaces: large rooms, with large windows that open the buildings to the outside, giving them an unprecedented luminosity.
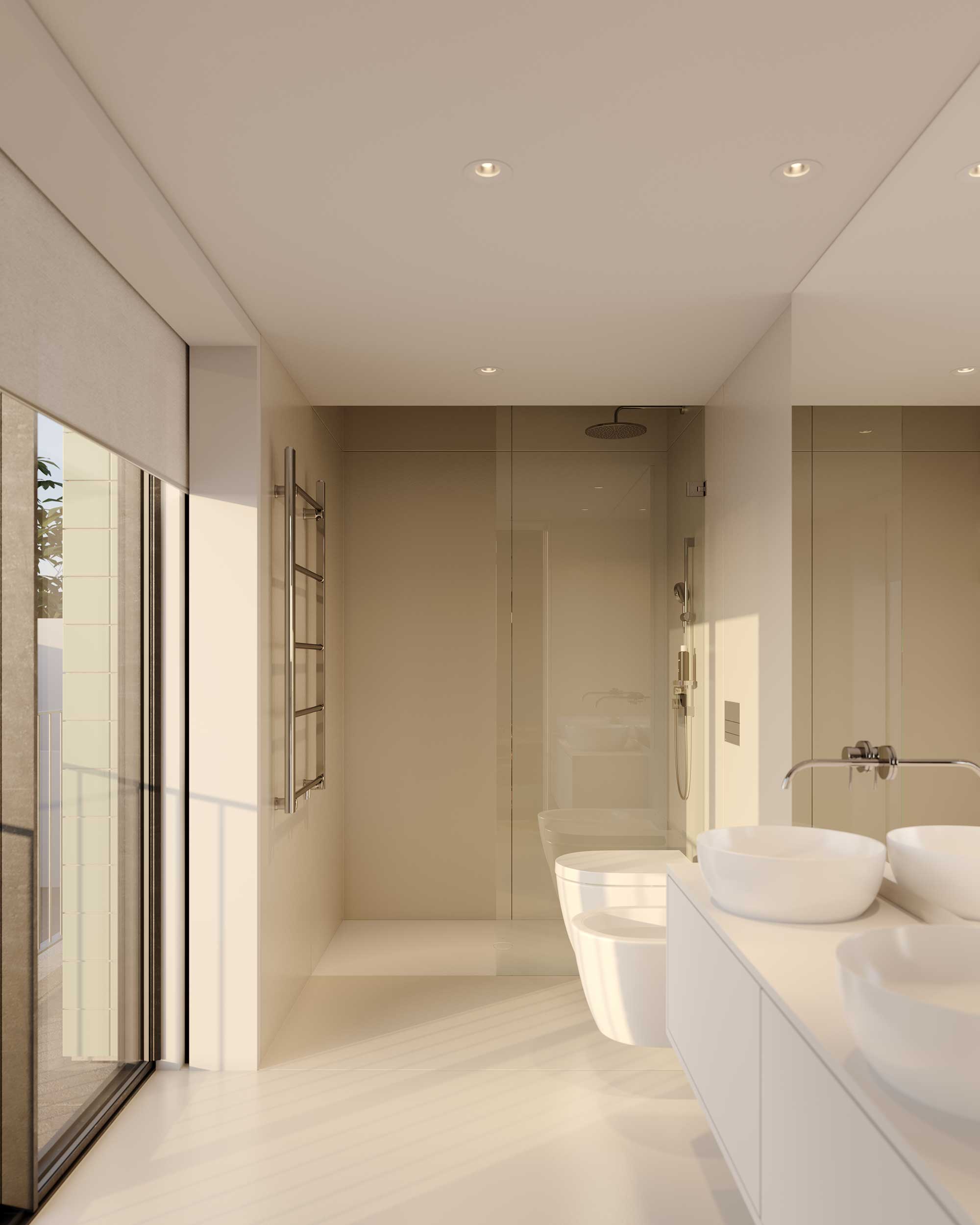
ON THE MARKET
Sixteen exclusive apartments
of typologies T2, T3 and T4.
D.T2
Floor 1 | 97.10 m2 | SOLD
E.T3
Floor 1 | 167.00 m2 | SOLD
F.T4
Floor 2 | 203.80 m2 | SOLD
G.T2
Floor 2 | 97.10 m2 | SOLD
H.T3
Floor 2 | 167.00 m2 | SOLD
I.T4
Floor 3 | 203.80 m2 | SOLD
J.T2
FLoor 3 | 97.10 m2 | SOLD
K.T3
Floor 3 | 167.00 m2 | SOLD
L.T4
Floor 4 | 203.80 m2 | SOLD
M.T2
Floor 4 | 97.10 m2 | SOLD
N.T3
Floor 4 | 167.00 m2 | SOLD
O.T4
Floor 5 | 215.60 m2 | SOLD
P.T3
Floor 5 | 178.90 m2 | SOLD
